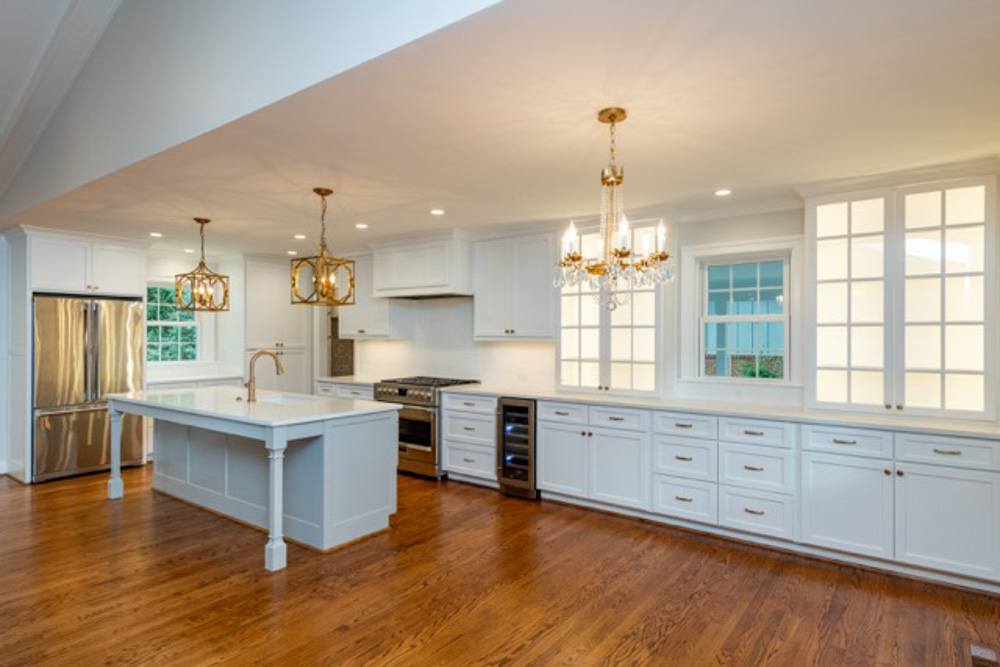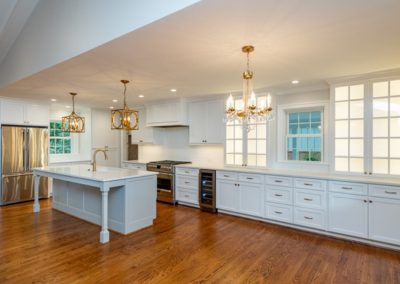Beckana Whole House Remodel Portfolio
.
Beckana Whole House Remodel Raleigh, NC
An family room, garage and screen porch additions and whole house remodel
Goal:
This home is located in a prime location inside the beltline off Ridge Road in Raleigh. The homeowners wanted to stay in this location because they love their neighborhood and the convenient location to all Raleigh has to offer. On the downside, the home was very compartmentalized with a very small galley kitchen and separate living areas. They also wanted an outdoor living area to entertain family and friends.

Solutions:
TrendMark design a plan to remove all of the interior walls that separated the kitchen, living room, family room and foyer. This created a large great room which is open to the kitchen. The ceiling was vaulted in the great room to maximize the ceiling height to the highest possible point and finished with exposed trusses. The new open concept kitchen is perfect for everyday cooking as well as entertaining family and friends. The combined laundry and mudroom area was reconfigured to allow for a seperate laundry area that could be closed off. The built in bench in the new mudroom is the perfect place to store coats and shoes. The new outdoor living area is complete with a stone floor covered porch with a wood burning fireplace and a stone grilling patio.

Features:
- Ceiling vaulted to open up the new great room
- New gourmet kitchen with large island and tons of storage
- New Oak hardwood flooring
- New separate laundry room and mudroom area with a barn door
- New covered rear porch with stone flooring and a large wood burning fireplace with a TV above for outdoor enjoyment
- Grilling patio off of the covered porch

Contact Us Today
Contact us today to get started on your next home improvement project.


