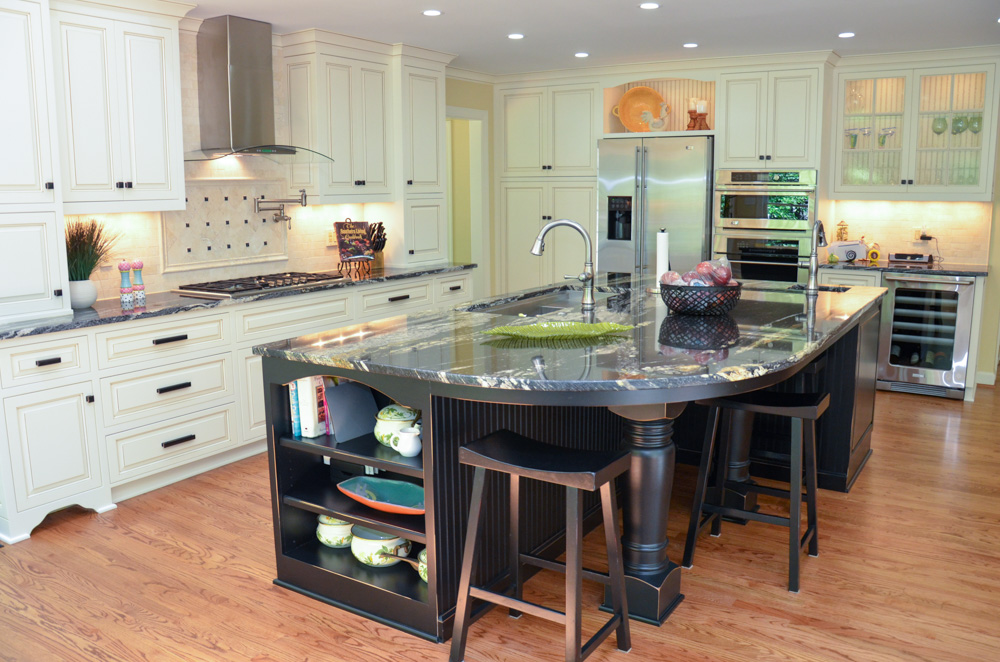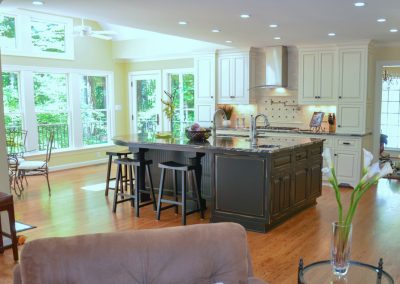Lochmere Kitchen Remodel
in Cary, NC
Lochmere Kitchen Remodel
From dark and drab this kitchen remodel opened up new posiblities family gatherings and entertaining
BEFORE
Goal:
This growing family living in the much desired neighborhood of Lochmere needed more space especially to entertain in the small closed off kitchen. They loved their existing house and Cary, NC neighborhood and didn’t want to move.

Solution:
We designed a plan to add on a breakfast area to the back of their home allowing for a much larger kitchen. Now instead of a small confined outdated kitchen, an open floor plan includes an updated kitchen and breakfast area. Large windows and recessed can lights brighten the room and showcase the backyard. With the wall remove between the family room and kitchen they have the perfect place for family gatherings and entertaining.
Beautiful granite countertops and large island fill the room with charm, and a backsplash filled with travertine tiles with accents really stand out with the new undercabinet lighting. Custom cabinetry fills the area with storage. Warm oak flooring blends the open areas and the dark stain trim painted white really brightens the area . These new improvements will add much to the family’s long-term enjoyment of the home.
Features:
- Custom crafted cabinets with contrasting island
- Supreme White Polished Granite
- Glass front cabinets with puck lighting and bead board accent
- Travertine Tile Backsplash with picture frame and accents
- Pot filler over the cooktop
Contact Us Today
Contact us today to get started on your next home improvement project.


