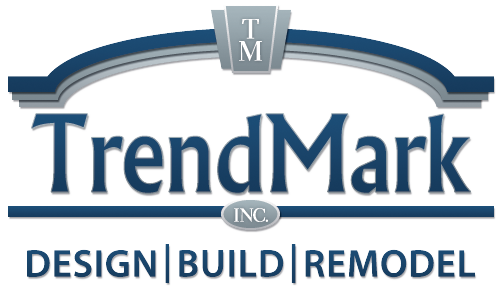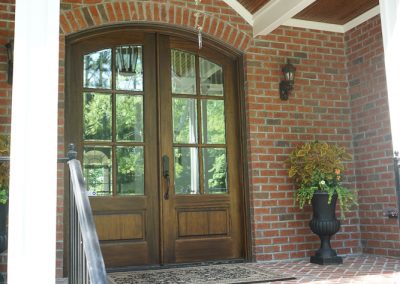Campbell Home Addition Portfolio
.
Campbell Home Addition
An addition to the front and back of the home including a family room, garage, screen porch additions and dog washing room.
Goal:
The homeowners of this 1993 home wanted to add additional square footage including a new front porch, mudroom, a rear family room with a two car garage below, screened porch and a heated dog grooming room. They also wanted to update the entire interior and exterior of the home.


Solution:
After meeting with TrendMark to discuss the possibilities, we designed a building plan to accommodate all the new areas desired by the homeowners. We also remodeled the entire home including the foyer, kitchen, bathrooms and the basement level. The new front porch addition features stained tongue and groove ceilings and a new custom double door. The new family room is separated by a bar area which joins the newly remodeled gourmet kitchen. The new grilling deck leads to the new rear screened porch addition.
This updated home now has the adequate space for the family as well as the perfect areas to entertain.
Features:
- Exterior facelift with new front porch
- Addition of a large family room off of the kitchen
- Screened porch with Eze-Breeze three season windows
- Two car oversize garage addition
- Heated pet grooming room with elevated tile dog washing station
- Remodeled kitchen with integrated paneled appliances

Contact Us Today
Contact us today to get started on your next home improvement project.


