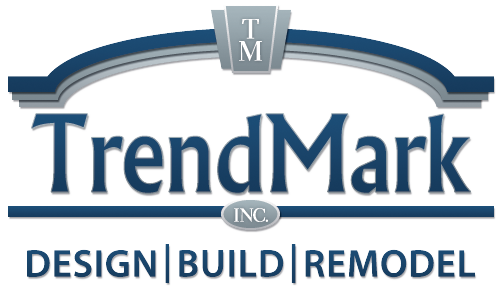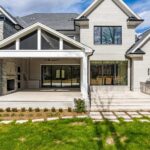To create curb appeal, update the interior of the home, and increase the square footage, TrendMark, Inc. took on the task of transforming this 1978 transitional home into a home with French Country charm. The exterior of the home was completely redesigned with dry stack stone featuring quoins and keystones, Hardiplank siding, working shutters, and a flagstone front entry porch and sidewalk. The existing two-car garage was converted into a first floor master suite, which includes amenities such as a spacious dressing area and a large custom-tiled shower with dual showerheads and a polished glass door. Above the three-car garage added to the rear of the home is an 800 square foot home office with a full bath. A new sunroom now adjoins the kitchen area.
[flickrslideshow acct_name=”trendmarkinc” id=”72157622920909420″]



